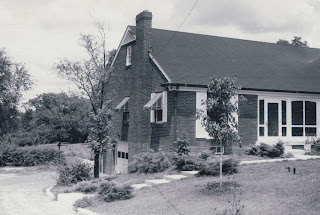The House Dad Built Pt 1
My father Warren Owens Lamb was a gifted civil engineer and worked for two of the best construction companies in Nashville as an estimator, winning jobs for them for Vanderbilt, Peabody, Hospitals, Churches, and government buildings in Nashville plus projects in other Tennessee cities . But to me one of his finest accomplishments was the house he built for his wife and very young daughter (me) in 1950. Prior to this he had designed and built a house for his mother and one for his new bride on Kirtland Ave, circa 1941. The houses were side by side on a lot by grandmother acquired in 1933 after the death of her husband Charles Ira Lamb. The house he built for his family had two stories and I have often thought one of the reasons he decided to build a second one was to make it one story, as my mother told me she found out I had learned to walk when she saw me at the bottom of the stairs from my upstairs bedroom. And living right next door to more relatives may have also been an issue. So Dad designed and subcontracted out and built a wonderful home for us on Galbraith Drive, with a huge attic with staircase and equally large full basement complete with workshop for his many woodworking projects including motorboats, a room of concrete blocks with door as a playroom for me, and room for cars, laundry, and the original old coal furnace.
The first photo shows the lot before construction began. This was one of the early homes to be built on the street. I still have the original blueprint plans Dad drew up and the small notebook where he kept track of every dime he spent building the home. Large lot too, very long back yard. I loved that house and yard.
Back then screened in porches were a big thing, and Dad included a very large one embedded in the front of the house. We kept a long glider there and chairs and the floor was painted concrete. Soon that porch became a favorite place for me to play after school especially on rainy days. Also a great place for a nap on that wonderful glider. Not sure where it went when we later moved. 

When friends came over it was a great room for visits away from the peering eyes of the adults too. It was a treasure of a space even in winter. The house still stands today but the porch is now open with no screens. I guess modern decor has gone away from the screen appearance, but still having a large porch of any description is a plus. Here is a photo of the porch as it is today, taken from a past realty listing
So lucky the house was bought , renovated and another owner raised his family there. A house full of so many happy memories for many families. It would break my heart if this house went away.
There will be many more posts about this house and the prior one he built. Click on Labels on the left to see the various sections of this blog. Thanks for visiting.





